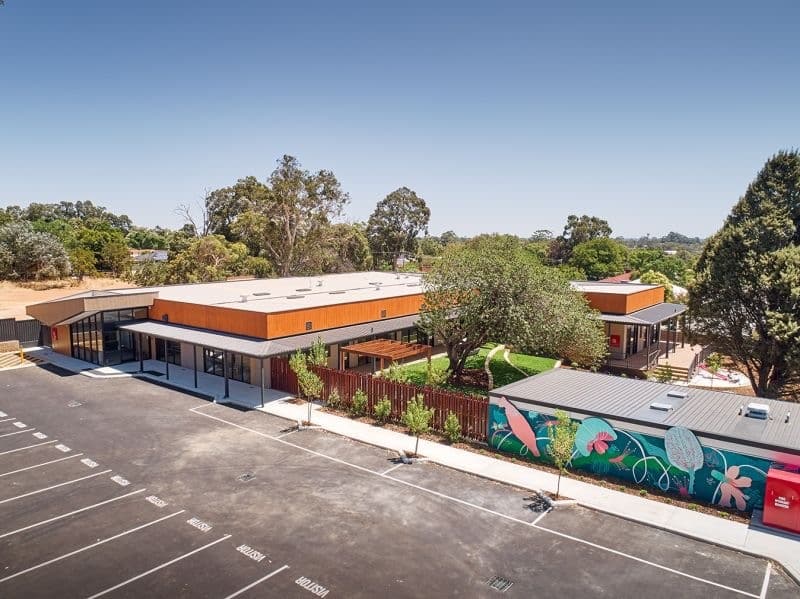Kelmscott Childcare
Independent Timber Supplies (ITS) had the opportunity to partner with a local build, the project architect and engineer to produce a 950m2 childcare building suitable for a sloping site that was plagued with clay, located in the Perth Hills.
The key to the success with this project was the relationship we have with the builder. Who, through ITS, value engineered the building structure literally from the ground up, in order to avoid the cost in removing clay from a large site and placing it with sand.
To avoid the removal of the clay it was decided to adopt a stump and bearer system. This allowed the buildings foundations to be dug and set up in a grid system, using LVL bearers at a documented grid pattern.
This grid system allowed ITS to supply the LVL bearers to site, and while they were being installed, we were able to manufacture the 2000+ km’s of Posi floor joists needed for the project.
These joists were designed to optimise the span of a particular section size and then top mount into position, nestling between the already installed LVL bearers.
The top mounting method meant that only nominal nail fixings were needed in order to secure the floor joists, with no need for any joist hangers or the like. This significantly speed up the installation process of the floor joists.
The walls were prefabricated timber, made off site. This meant that walls could be installed in stages and stood very easily and quickly. These walls were again, factory produced while the floor sheeting was being installed.
A very simply skillion roof, back to central box gutters, meant that the roof was very quickly installed and could be manufactured in a cost effectively measure, due to the repetition within the truss geometry and manufacturing setup.
This project was then clad in a handful of selected sheet claddings to complete a striking, yet purposeful building.
The success of this project was measured in not only the workmanship or the finish of the building, but the timeline of the build.
This building was completed from start to finish in only 20 weeks. The success of the project was down to the planning prior to the commencement of the onsite start date and the factory manufactured timber components.






